The New School’s Plan for Campus Unification
For decades, New School students have complained of the hurdles of taking classes offered across the university’s seven divisions. With classrooms and offices scattered across Manhattan, in buildings in the West Village, the Garment District, and the Upper West Side, the university has famously lacked a traditional campus. At present, students at two of the schoolís most related divisions Mannes College The New School for Music located in the Upper West Side and The New School for Jazz located downtown are separated by 70 blocks. This distance makes cross-collaboration with students and professors, even in related disciplines, difficult.
For years, administrators have searched for ways to reorganize the university’s disjointed layout, and enhance students undergraduate and graduate experiences.
In late February, the university announced that Parsons School of Fashion will move from its home in the Garment District to the Greenwich Village campus. At the Spring University Town Hall meeting on April 2, President David Van Zandt told an audience of students and faculty what many had long suspected: Mannes will soon follow, in a dramatic step to fulfilling the university’s new blueprint for a more unified campus.
Within the next two years, the university plans to move Mannes, one of the country’s preeminent classical conservatories, currently home to 233 faculty members and 320 undergraduate and graduate students into Arnhold Hall at 55 West 13th St.
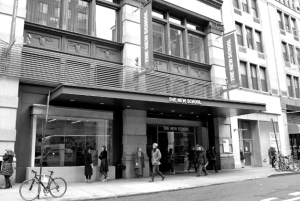
After the moves, The New School will have abandoned its two premiere buildings uptown: the David M. Schwartz Fashion Education Center at 560 Seventh Ave., and the near-century old Mannes Conservatory at 150 W. 85th St. The administration is currently working with real estate brokers to determine whether to sell or rent out the buildings.
In the decade since former New School President Bob Kerrey radically expanded the university’s student body by fifty percent, the fight for institutional space has proven one of the most contentious issues among the university’s various and diverse constituencies. Administrators, faculty and students interviewed for this article all rank the allocation of space as one of the most important priorities of the university.
“I think the challenge for us is that everybody needs space,” New School President David Van Zandt said in a recent interview with the Free Press. “We’re in one of the most congested cities in the United States, in one of the most congested areas of that city, and one of the most expensive areas of that city–we’re just trying to do our best to try and figure out which different activities require different kinds of space.”
*****
In a series of recent interviews, New School administrators detailed the expansive, forthcoming changes that will help shape not only the university’s campus, but the future of The New School. The University Center, slated to open in January, 2014, has already triggered a realignment of the university’s spatial resources and many more changes are underway that will transform The New School’s idea of a “campus.”
At the spring Town Hall, President Van Zandt presented the new layout for the campus. The university will be sectioned off by corridors, avenues and streets devoted to a particular function: the Albert and Vera List Academic Center at 6 East 16th St. will become the graduate center, housing the university’s graduate schools; buildings along Fifth Avenue will house student services; buildings below 14th Street will be part of the “academic corridor.”
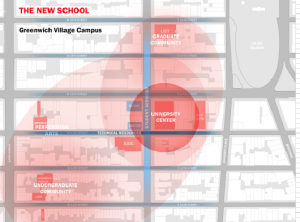
“The plan signals a new chapter for the university where all these divisions can be in proximity to each other, in the Village, sharing facilities, collaboration, and generally feeling like a cohesive university,” said Sam Biederman, associate director of university communications.
In fall 2013, the university will take over the eighth floor in the Vera List Academic Center, in addition to the five other floors it now rents in the building.
The university’s redesign also calls for a major restructuring of student housing. Aside from consolidation, William Street in the Financial District and Loeb Residence Hall at 135 E. 12th St. will no longer be available to students. The New School is not renewing its lease at William Street, and will be renovating Loeb Hall to rent outñpossibly as a dorm to another university in the area. The University Center will provide a 600-bed dormitory on the buildingís top eight floors, to compensate for the number of beds lost.
*****
Many students to whom the Free Press spoke hope that the school will be more generous with space allocation and would welcome the opportunity to socialize and learn alongside their peers.
At Jazz, students have complained about the lack of space, especially in terms of practice space. Roughly 270 students attend The New School for Jazz and Contemporary music, yet they are allotted only two floors in Arnhold Hall–something not scheduled to change under the new plans.
“Most people who play loud instruments can’t practice where they live,” said Owen Erikson, a drummer at Jazz. “If you want to [practice] you don’t really have the space to, and your school is the space where you can do that, so if you’re always competing for space it’s a pain.”
Students at NSSR have also expressed discontent with their allotted space. 65 Fifth Ave. previously housed the graduate school, until it was razed in 2010 to clear space for the new University Center. Joel Towers, the dean of Parsons, recalled the prestige of the former graduate center. “It housed brilliant people doing great work. And that is why it was loved,” he said.
In 2010, NSSR was relocated to the Vera List Academic Center, with the History and Psychology departments two blocks away at 80 Fifth Ave. To some students and professors, the separation among the departments hinders their ability to learn from their peers.
Marcello Kilani, member of the Graduate Faculty Student Senate, said that the layout of the Vera List Center, with its specifically sanctioned space for each department, does not “allow for much natural interaction between colleagues.”
Kilani expressed the mixed feelings among students. “On the one hand the attempt to create a more unified graduate division is a positive idea,” he told the Free Press in an email. “But the 16th Street building is already crowded and there is some concern about maintaining a strong NSSR identity as well as preserving the precious private space that we do currently have.”
Administrators are careful to explain that the university’s plan is flexible, and can easily be changed.
“This is very, very much a live process of finding potential solutions,” Lia Gartner, vice president for Design, Construction and Facilities Management, said in an interview. “There are several [solutions] involving the broadest possible segment of constituencies in figuring out the best path from the faculty’s point of view, from the studentsí point of view, from the square footage point of view.”
*****
At the same time, some faculty and students say that the process of determining space usage has been less than inclusive. Administrators, though, insist the university has gone to great lengths to consult the community.
“It’s happened internally, the dialogue amongst our administrative and academic leadership, so that it’s not like other schools, where they announce master plans,” said Michael Joy, director of space planning at the university. “It’s much more flexible and it’s much more intimately tied to the needs and where we’re redefining our institution.”
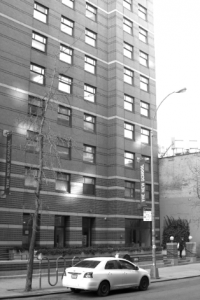
The administration has engaged Marble Fairbanks, an architecture design consultancy that worked with Parsons, as well as the University Center’s architect, Skidmore, Ownings, and Merrill, LLP., and IDEO, one of the world’s leading design and innovation consulting firms, to determine the specific uses for spaces all across the university. In 2009, IDEO representatives visited the university and conducted a series of interviews and focus groups with students and faculty.
According to Joy, the administration has also made efforts to maintain an open relationship. He noted that the University Facilities Committee has held regular meetings open to all members of the university community.
“I meet on a weekly basis with Parsons leadership and they constantly relay it back to the faculty to show what the current roadmap is there,” said Joy.
While administrators may consult with faculty from Parsons–the school with the highest enrollment in the entire university–some faculty and students in other divisions say they have not had the same experience.
When asked about lab specifications under the university’s space reconfiguration, Wendy D’Andrea, an assistant professor of psychology at NSSR, expressed a lack of communication between administrators and faculty members. “There’s a mention of it in a meeting,” D’Andrea said. “And then it disappears for years because things take a long time to get worked out and decided.”
Rob Buchanan, an assistant professor of writing at Lang, expressed a similar sentiment. “What is this university?” he asked. “Are we really a hierarchical, top-down thing, where we’re employees and we get told what to do and where to go?”
Buchanan recalled consultants from IDEO coming to interview students, faculty and staff when the construction of the University Center was first announced. He said that he had not seen much of an effort put into reaching out to faculty and students since. Many faculty members, he added, are even unsure how to present a proposal for space usage.
“I’m sure [the administration] feels like they’ve done their best for the university, but it’s not just building a building,” said Buchanan. “It’s about building a process that everybody is involved in and I donít think thatís happened.”
Aside from consulting with faculty members–whether through IDEO, the architects, or weekly meetings–all students and faculty can attend the University Facilities Committee, which, according to The New School’s website, “meets regularly to ensure broad information sharing and input on facilities planning and major projects, especially the University Center.”
At UFC meetings, the administration offers updates on plans and receives feedback. There are no means of voting, and no actual decision making, according to Chris Crews, co-chair of the Social Justice Committee, a PhD candidate at NSSR and a member of the UFC.
Administrators have not specified how much square footage each division will receive, but there is a shared sentiment that the decisions have been made.
“I think there is no question that [the University Center] will predominantly be utilized by undergraduate, Lang and Parsons students,” said Kilani.
The university hopes to create a real community and, at last, a real campus, which is evident in the administration’s efforts to consolidate. All involved concede that there are still many hurdles to overcome.
“We have a lot of information and a lot of potential paths and are very actively working on getting there,” said Gartner.
President Van Zandt, for his part, is still searching for common ground. Since his earliest days at The New School, he has pushed for an end to the long-standing divisional fighting and competition.
“Parsons has this space, Mannes has this space, Lang has this space,” said Van Zandt. “We have to get away from this idea of territory.”
With reporting by Lindsay Peters and Francia Sandoval


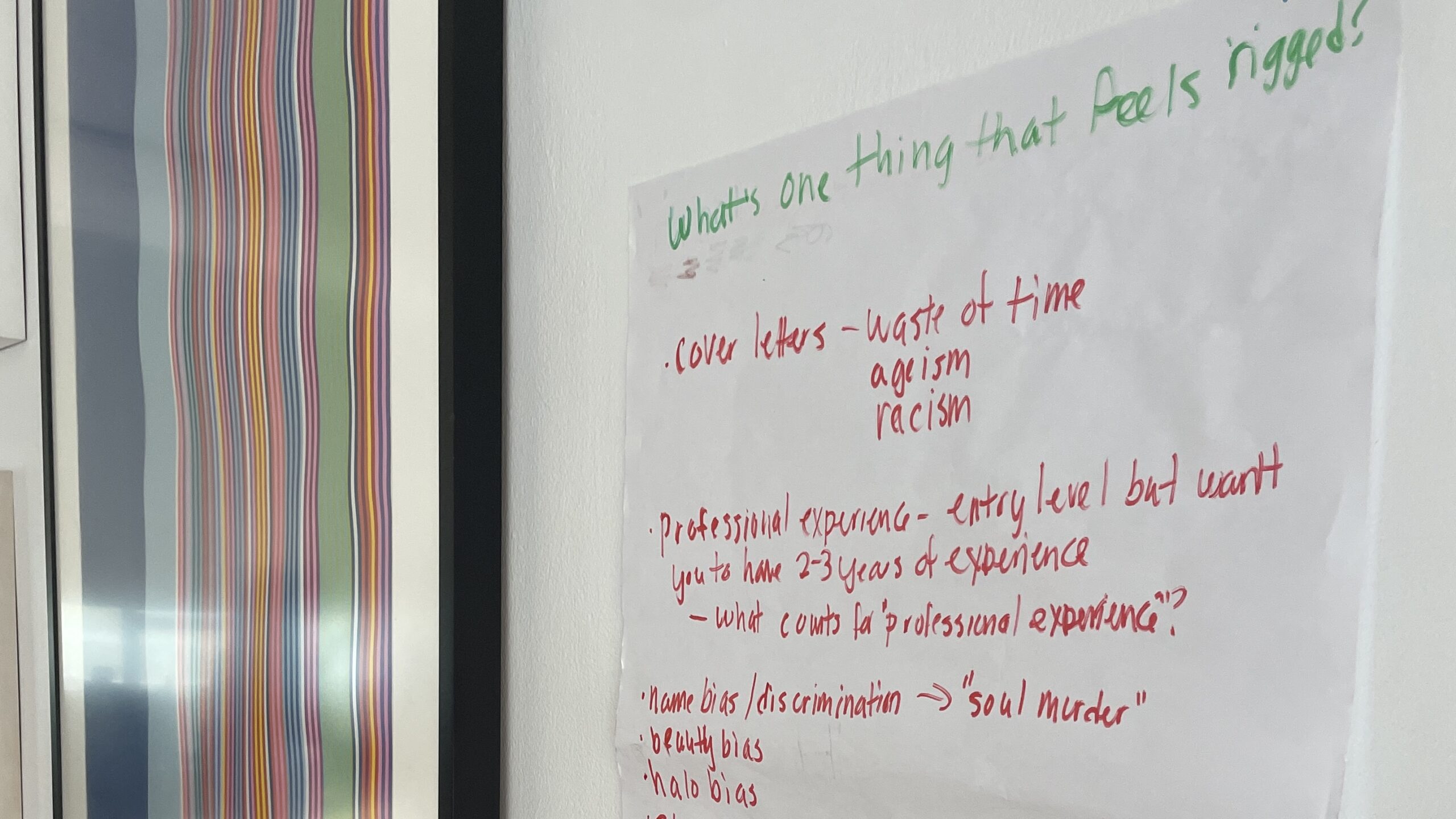
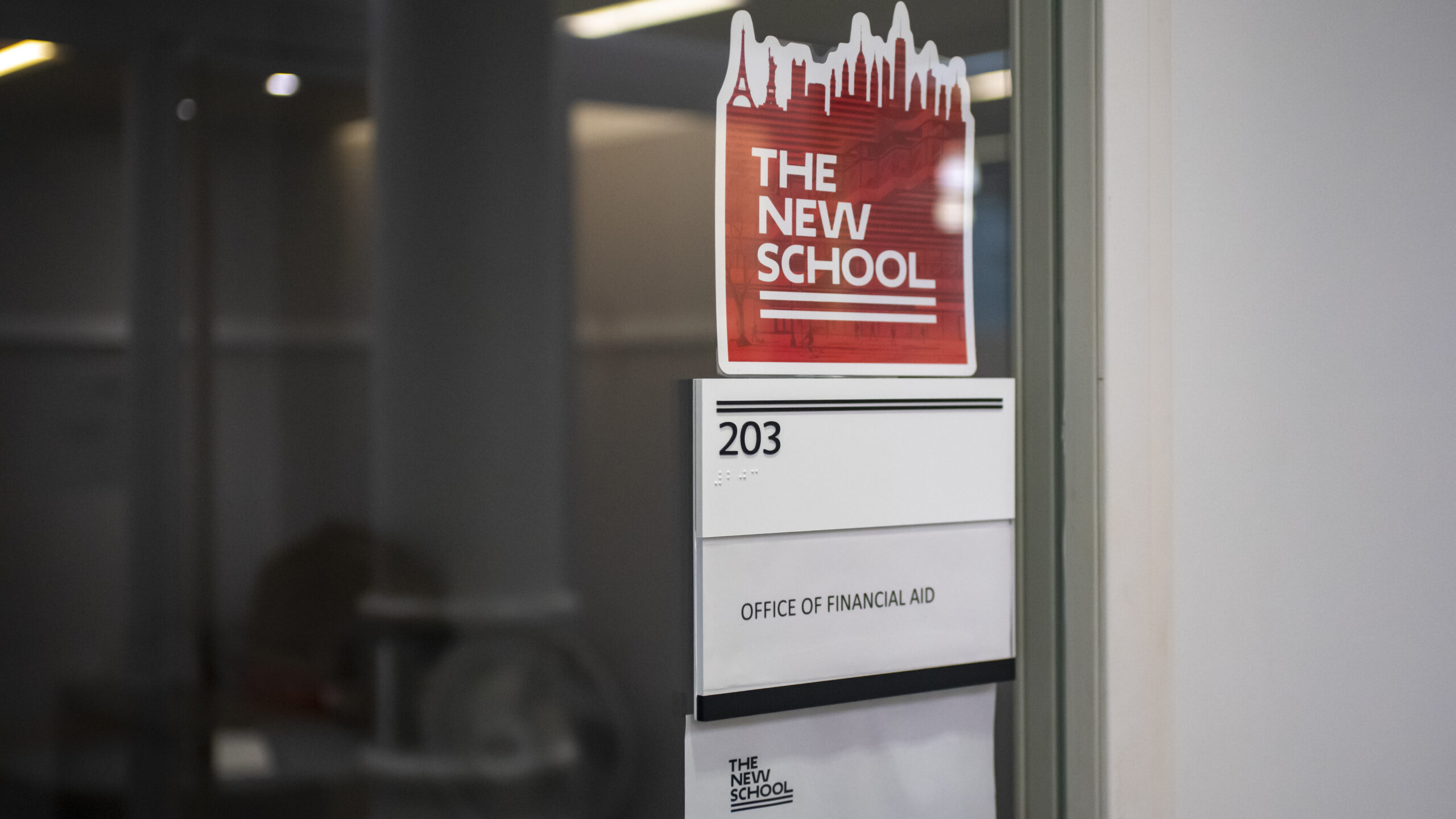
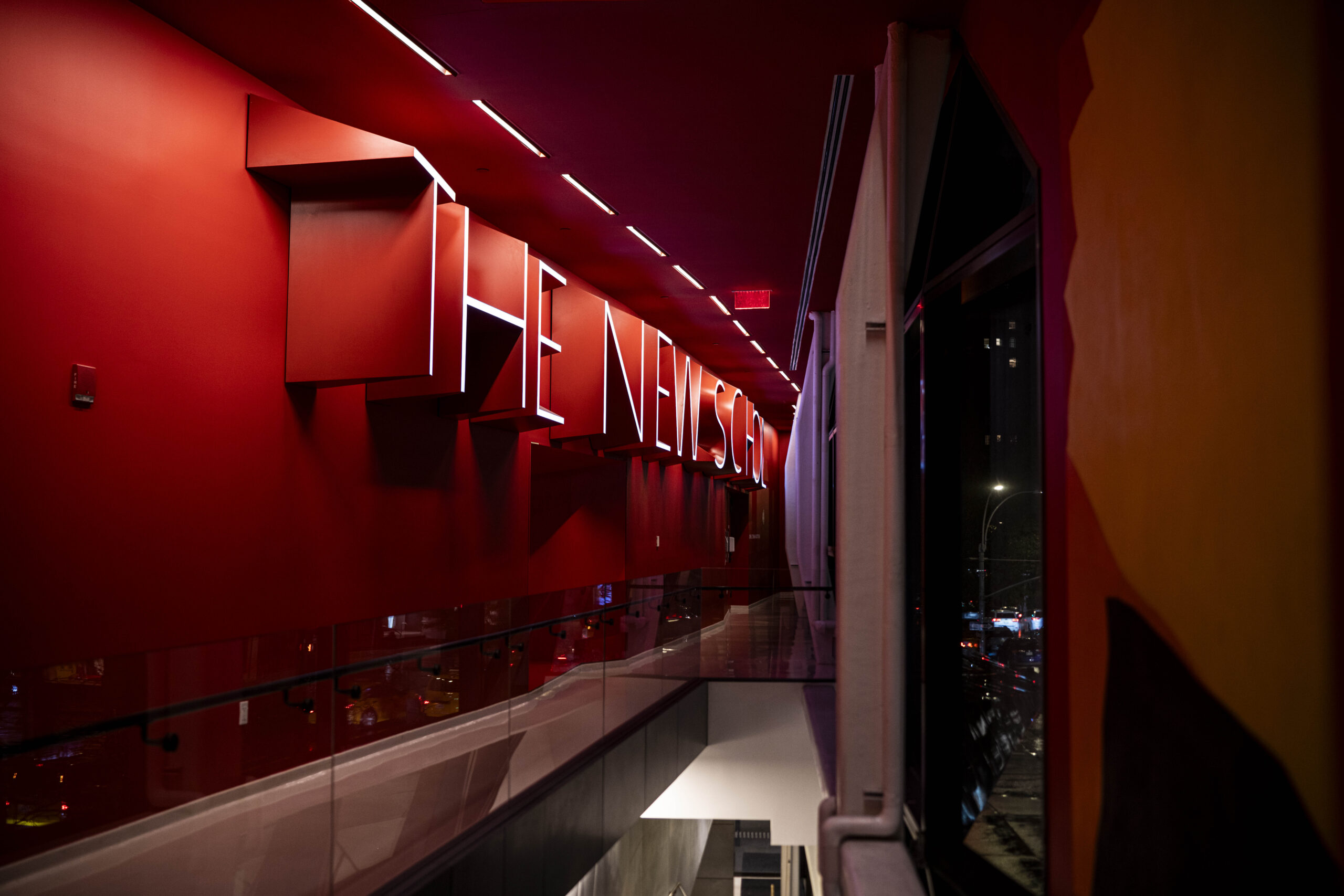
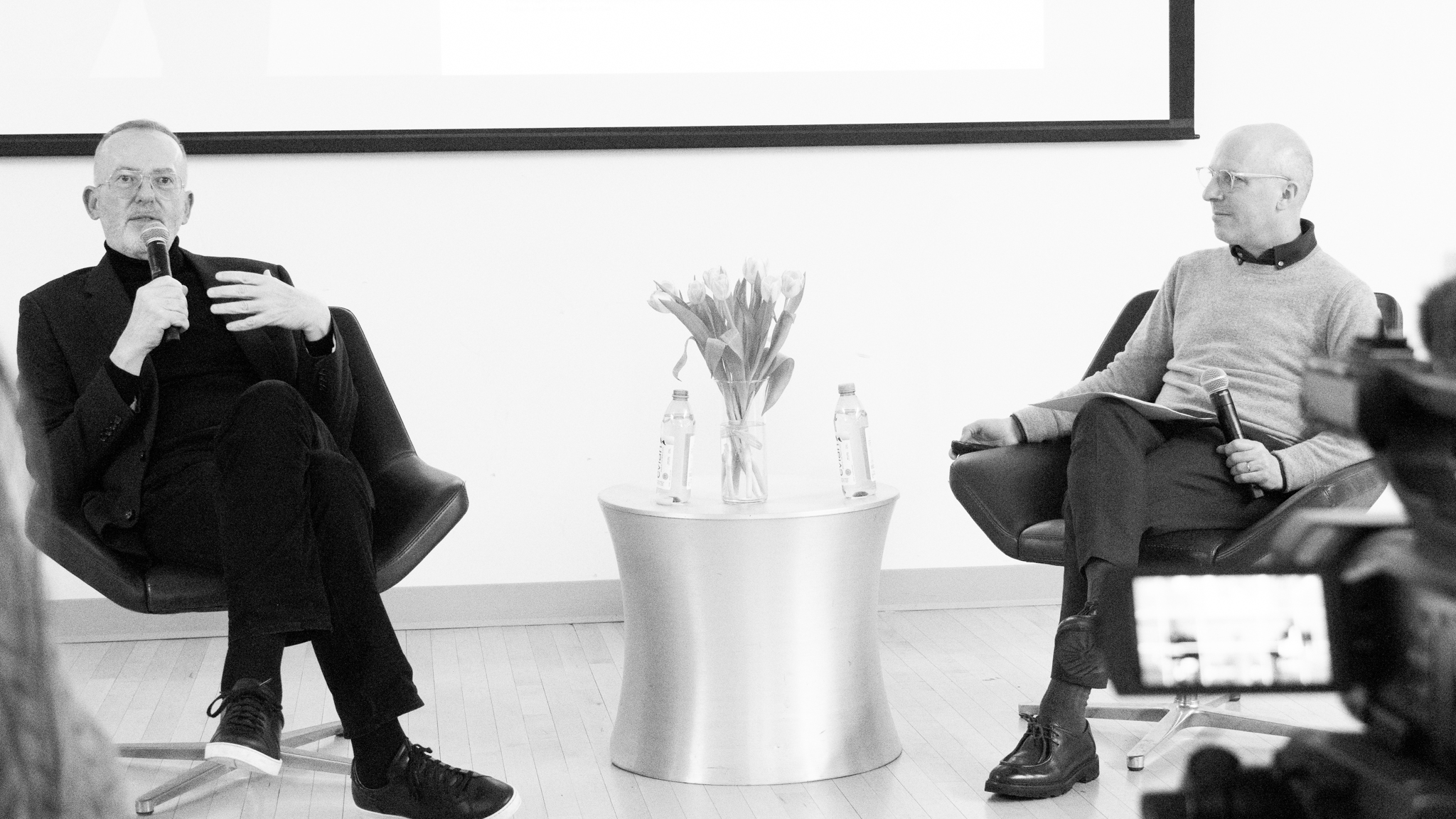

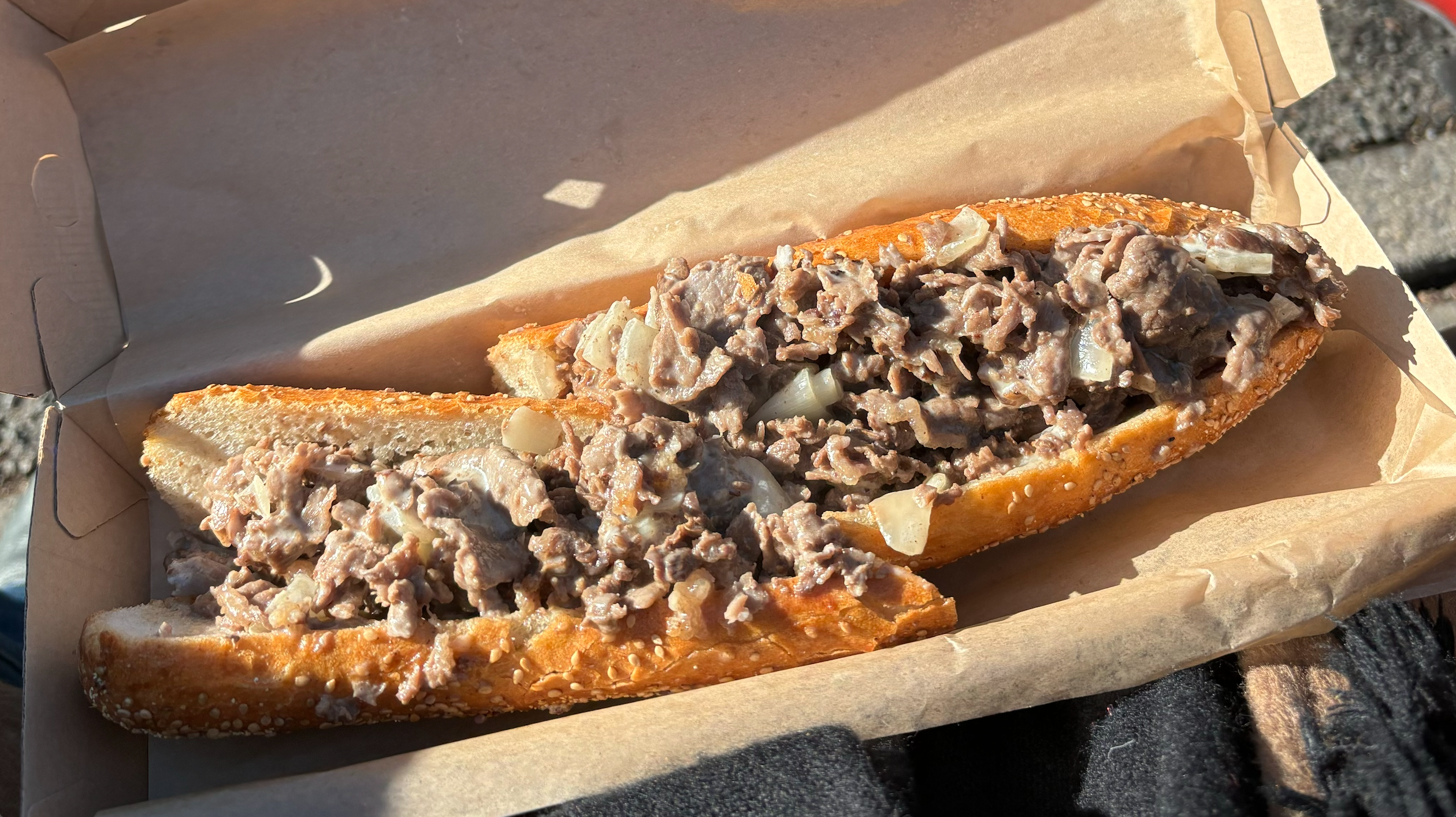
Leave a Reply