The New School’s long-anticipated addition, the University Center, will be opening for the Spring 2014 semester. The $372 million building might still look like a construction site, but management responsible for overseeing the project’s completion say that it will be ready to open on time, January 24 — it has to be.
The eye-catching new building has already become a hard-to-miss fixture of New York’s 5th Avenue and administrators plan for it to become The New School’s central hub, where students across the school’s divisions can congregate for classes and other work-related endeavors, or for meals and meeting with other New Schoolers.
“I like the idea of having a building on campus that does reflect the interdisciplinary view that The New School has,” Kerrey Hall Residence Advisor and Lang junior Will Carter said. “I like that weíre going to have a place where we can sort of all come together and it represents us as an institution looking forward.”
Some view the University Center as a long awaited response to the need for study space and student lounges. It can also be a space for faculty to meet.
“I’ve been talking to a lot of faculty saying they’re not going to have offices but hours there and people will be hanging around. I just think that’s really the sort of dialogic space that is so Lang and we just havenít had it,” said Lang senior Sarah Gibson.
Others hope that the building will provide solutions to some outstanding problems.
“It should offer more options for classroom allocation, which often seems to be an issue,” Farideh Koohi-Kamali, New School for Public Engagement Middle Eastern studies professor, said. “My experience of over 10 years teaching at New School has been that almost always they allocate the wrong room for my classes. The main problem has often been getting a small room for the number of the students. The other problem has been getting a room that is uncomfortably too warm to teach for two hours.”
As The New School goes through this transformation, administrators say that the University Center will be a space that benefits everyone.
“The intention is that the building is very much for every program in the university,” said Vice President for Design, Construction and Facilities Management Lia Gartner. “It’s meant to allow for changes over time and to suit the widest possible range of teaching in the building.”
In anticipation of the opening of the new building, the Free Press decided to provide this guide to some of the building’s highlights and resource.
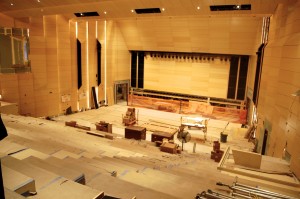
Photo by: Shea Carmen
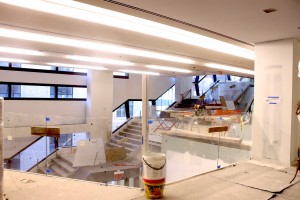
Photo by: Danielle Balbi
The Tour
At the corner of 14th Street and Fifth Avenue, this 16-story, $372 million building is about 375,000 square feet, with academic spaces occupying the first seven floors and the dormitories on the remaining nine.
Event Café: Located right below the building’s main entrance, the event café serves as a congregation area, with a small stage area equipped with sound and lighting capabilities. One of the room’s walls will feature an art piece by Glenn Ligon, a New York-based conceptual artist. “It’s kind of a cross roads where you can have very publicly sort of exposed opportunities for student groups, student performers and student musicians,” Michael Joy said. “It can also be a place where you can grab coffee and see people and be seen.”
Faculty Resource Room: This space is for faculty members to prepare for their classes and meet with their students. There are two types of meeting spaces: small telephone booth-like spaces allow for one-on-one meetings, while larger spaces are available for group meetings. There are also conference rooms where faculty members can meet with one another.
The Library: The majority of the library collection is digital and online. Only frequently requested books will be onsite — the remainder will be stored in a facility upstate and can be shipped to The New School within two business days. However, this space, spanning two floors serves as more of a study center. Quiet study rooms will be available and on-call librarians will be present to assist students with their research.
Commuter Bike Station: On the lower level, there are bike racks where commuters can park their bikes. Residents at Kerrey Hall have a separate bike station. There are also showers and changing rooms across from the station for students to use after a long commute.
Center for Student Success: This center will house a cross-divisional career services center where students can seek career advice. The center will include space for students to meet with career counselors and have professional interviews. The center will not only provide counseling and advice for undergraduate students but for graduate students as well.
The Stairs: When entering the building from the main entrance, there are two grand staircases. Each staircase connects the first seven floors of the building to large open spaces on the third, fourth and fifth floors.
Classrooms: There are standard academic studios that include stackable chairs and tables, audio visual capabilities, along with touch screen boards and large projectors. There are also distance learning classrooms, where faculty members and students can have video conference calls. Each seat stands on an elevated platform in order to allow whoever is Skyping in to view the entire class and the voice sensored cameras help bring the online discussions into the classroom.
Lecture Halls: Off of the event café, on the same lower level, there are three lecture halls. The largest hall is able to accommodate 200 people and the other two can seat roughly 120 people. The lecture halls are lined with tablet chairs, equipped with outlets for students to charge their electronic devices. All three halls have projection booths in the back with audio and video capabilities.
Blackwater Treatment: This system allows water from toilets, sinks, showers, dishwashers and washing machines to be treated and redistributed, extracting all the excrement which can be used as fertilizer. The University Center will be the first academic building in the city to use this waste water treatment system. According to the U.S. Green Building Council, this will cut potable water usage by 74 percent and reduce sewer discharges by 89 percent.
The Auditorium: This space has the capacity to seat 600 people and an additional 200 when the two attached classrooms are converted into bleacher seating. The seats all look down towards the stage, which is even more multifaceted than the room’s seating capabilities. The stage sits on a hydraulic lift, allowing for it to be reconfigured for any occasion or setting from fashion shows to orchestra set ups.
All of the University Center renderings were provided by Skidmore, Owings and Merril.
With reporting by: Amelia Pang and Shea Carmen Swan
Francia is currently a Culture & Media major student about to graduate. She hopes to write for a cheesy sitcom or television series one day. Her hobbies include binge watching shows on Netflix and drinking wine.


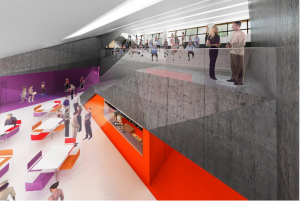
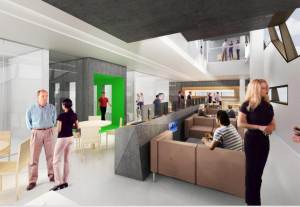
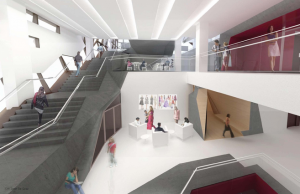
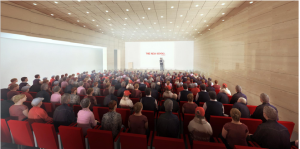
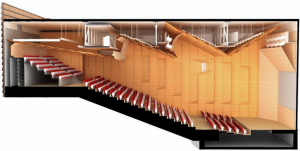
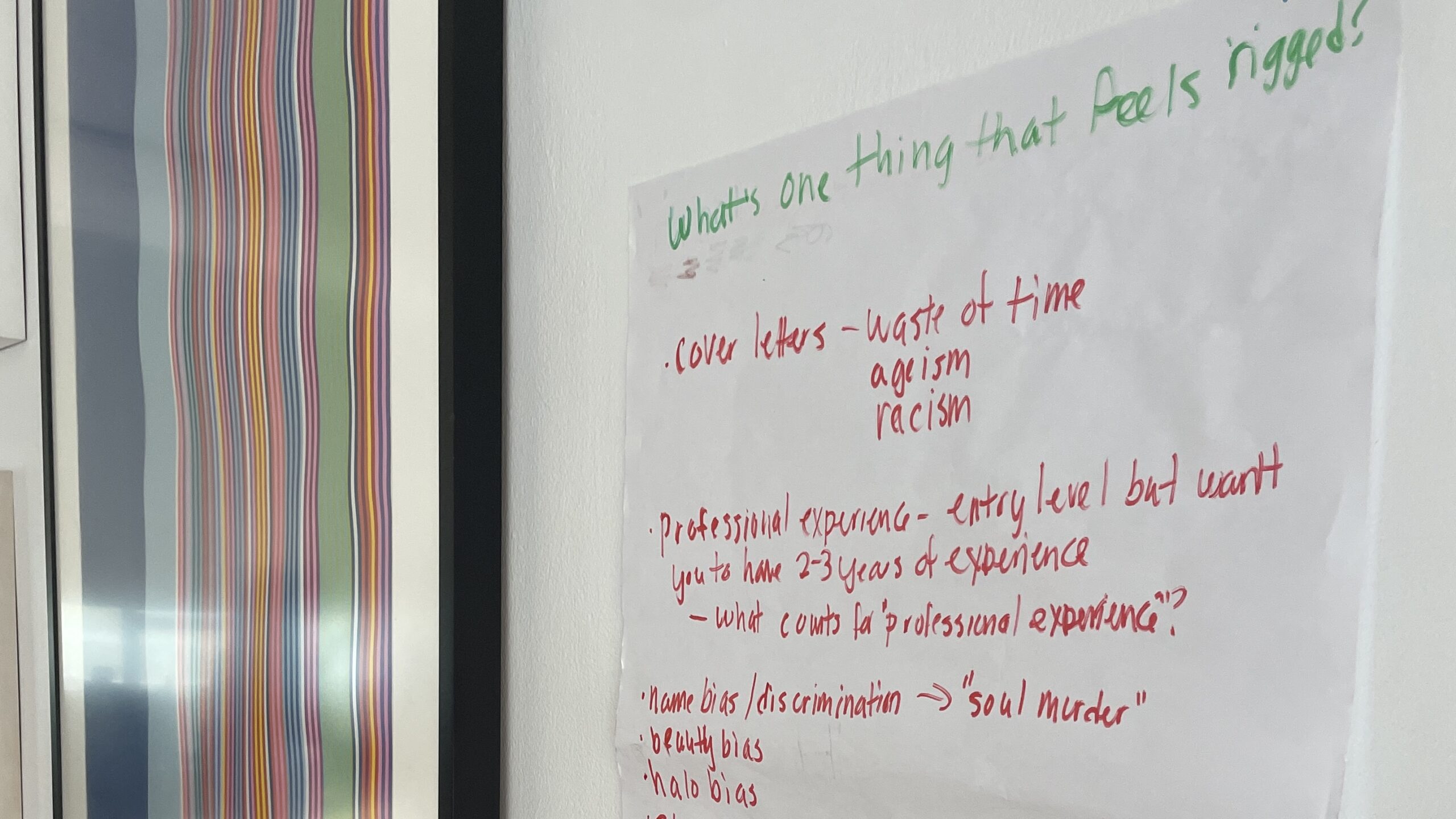
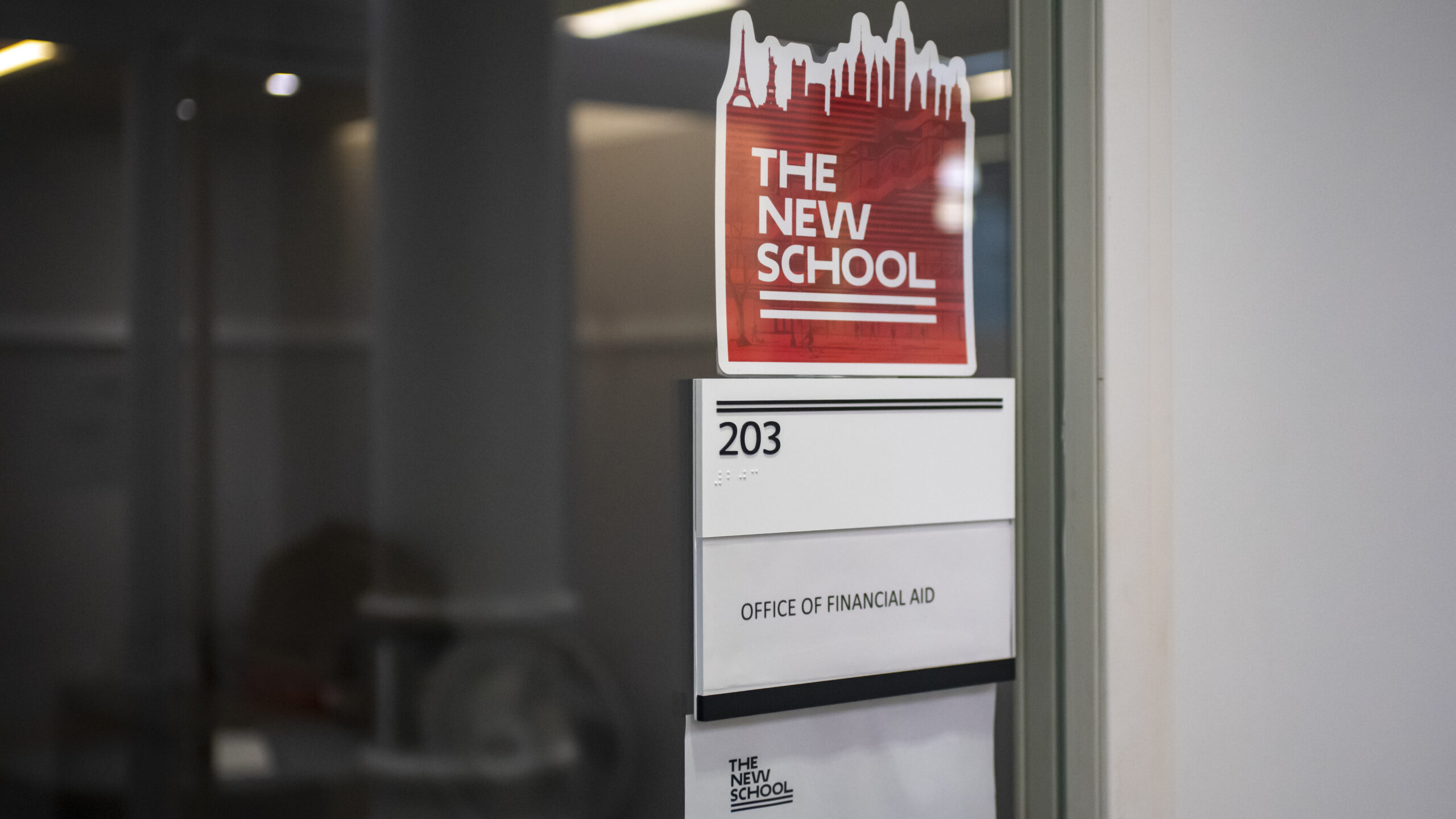
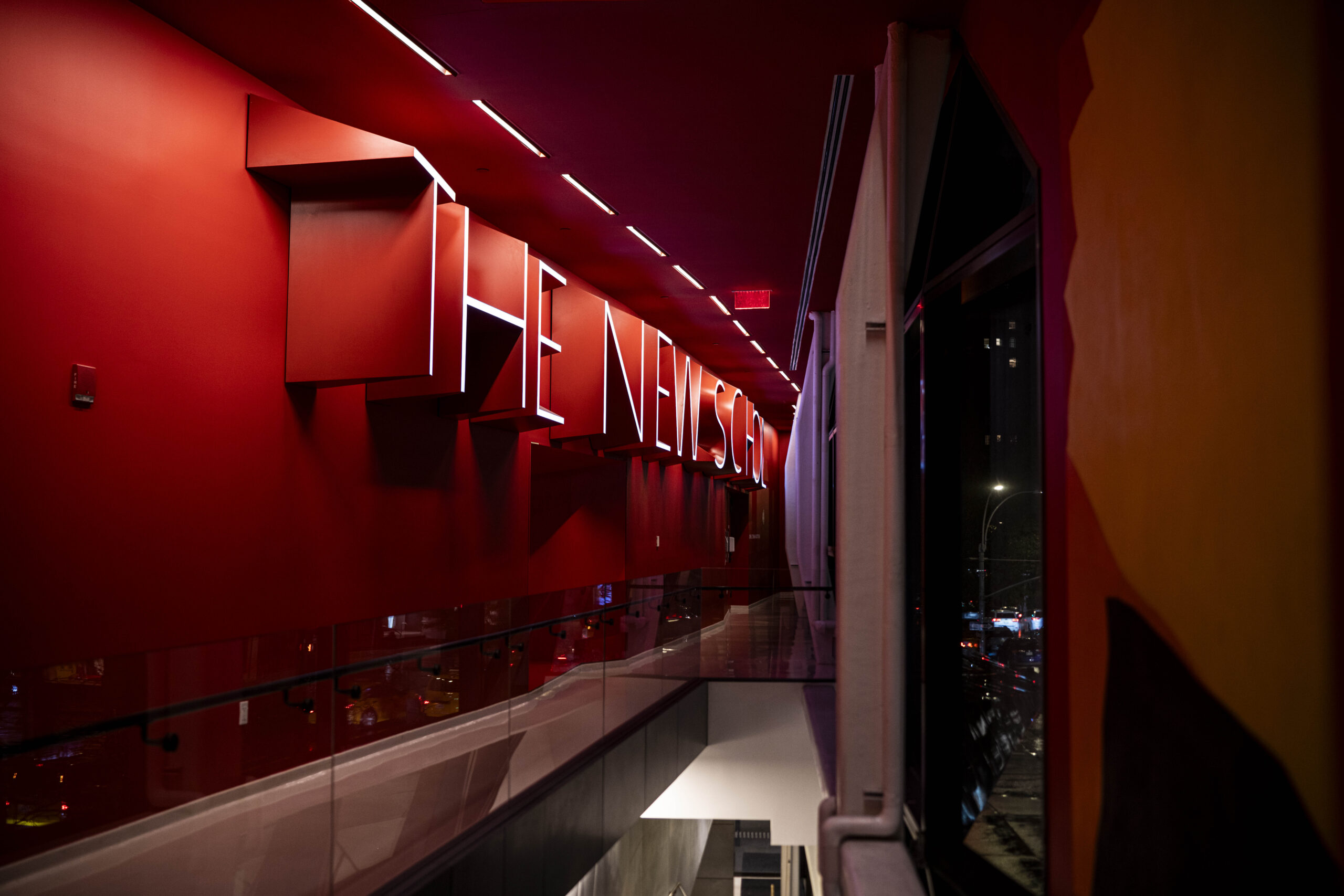
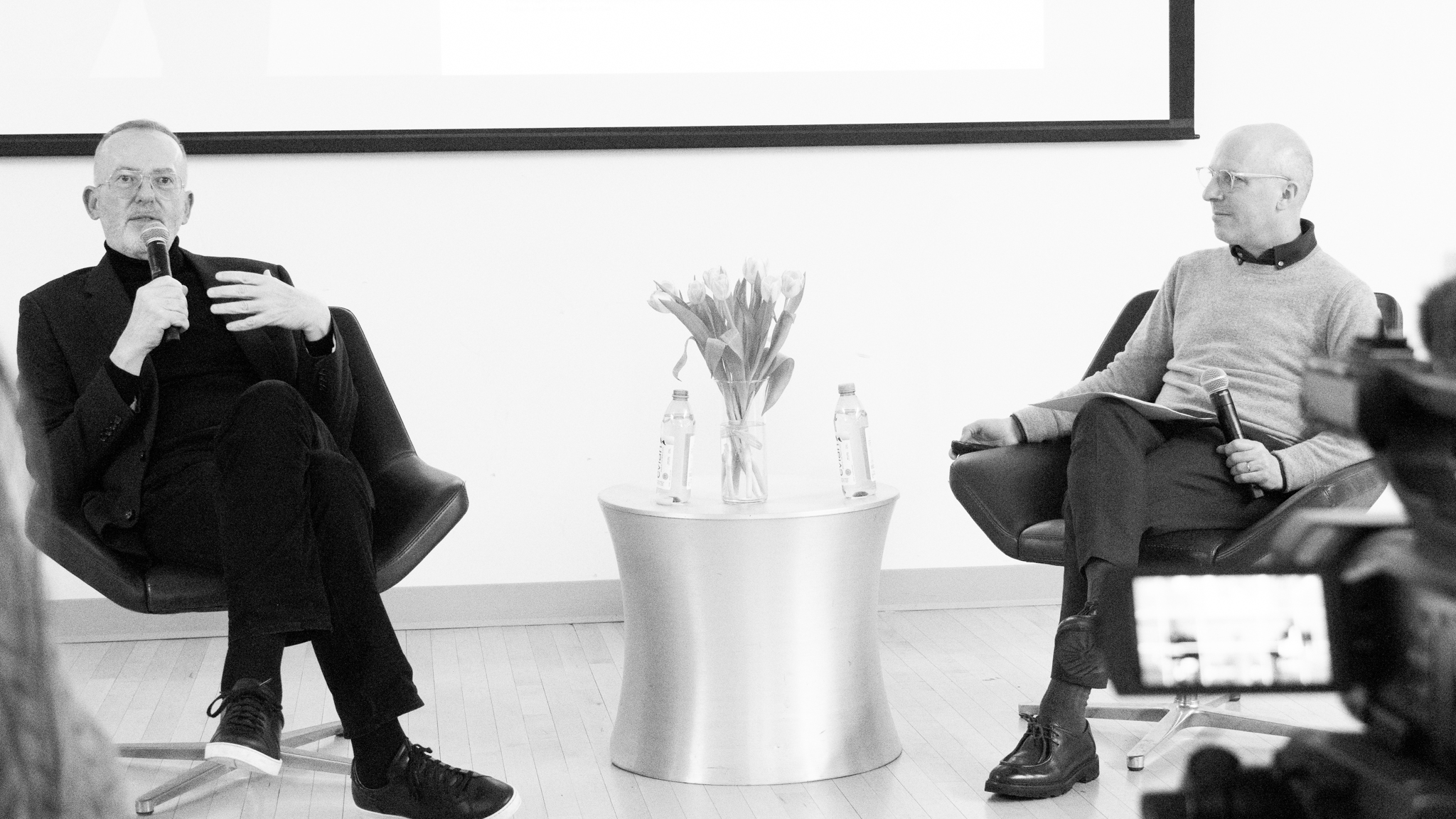
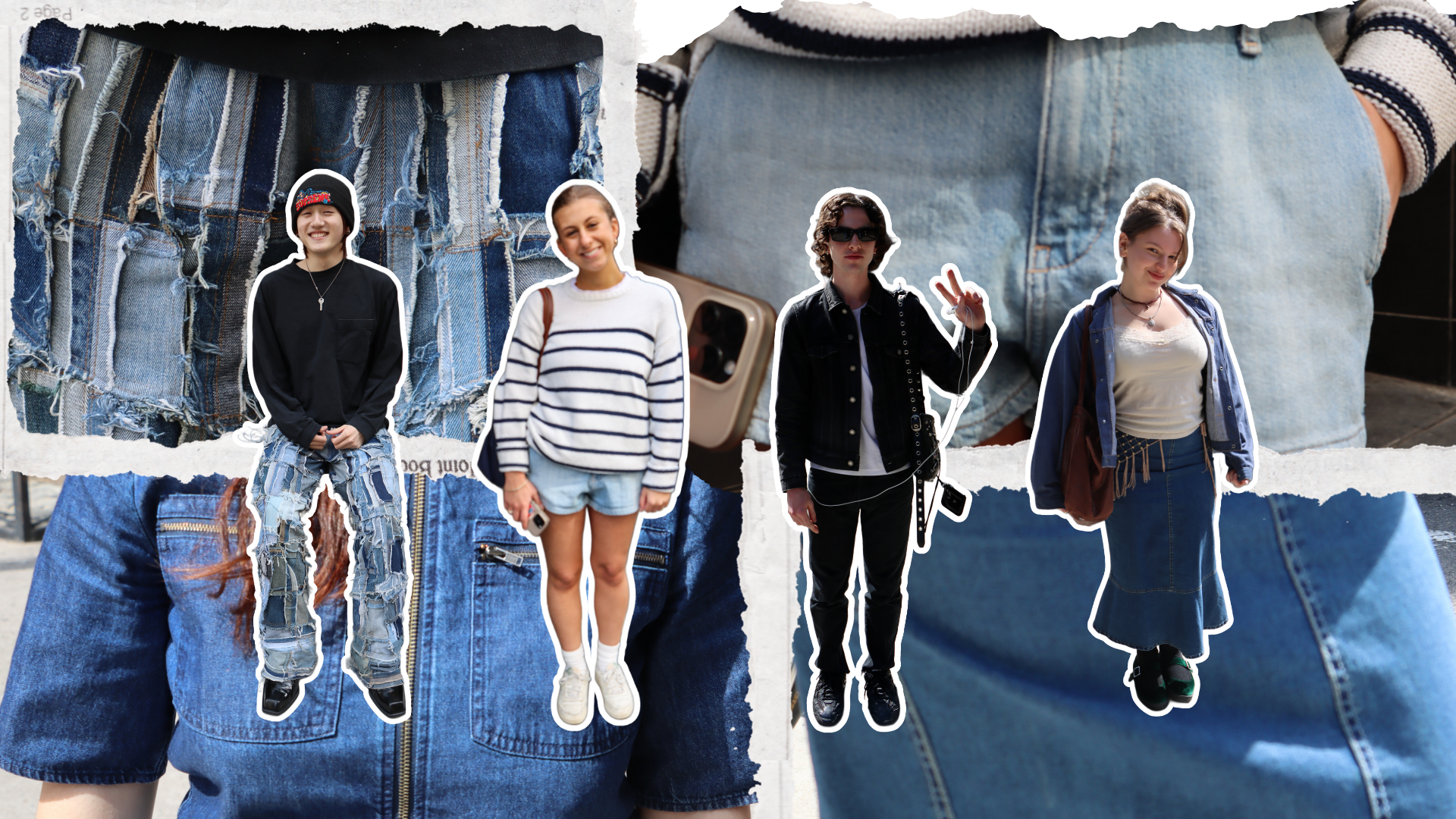

Leave a Reply