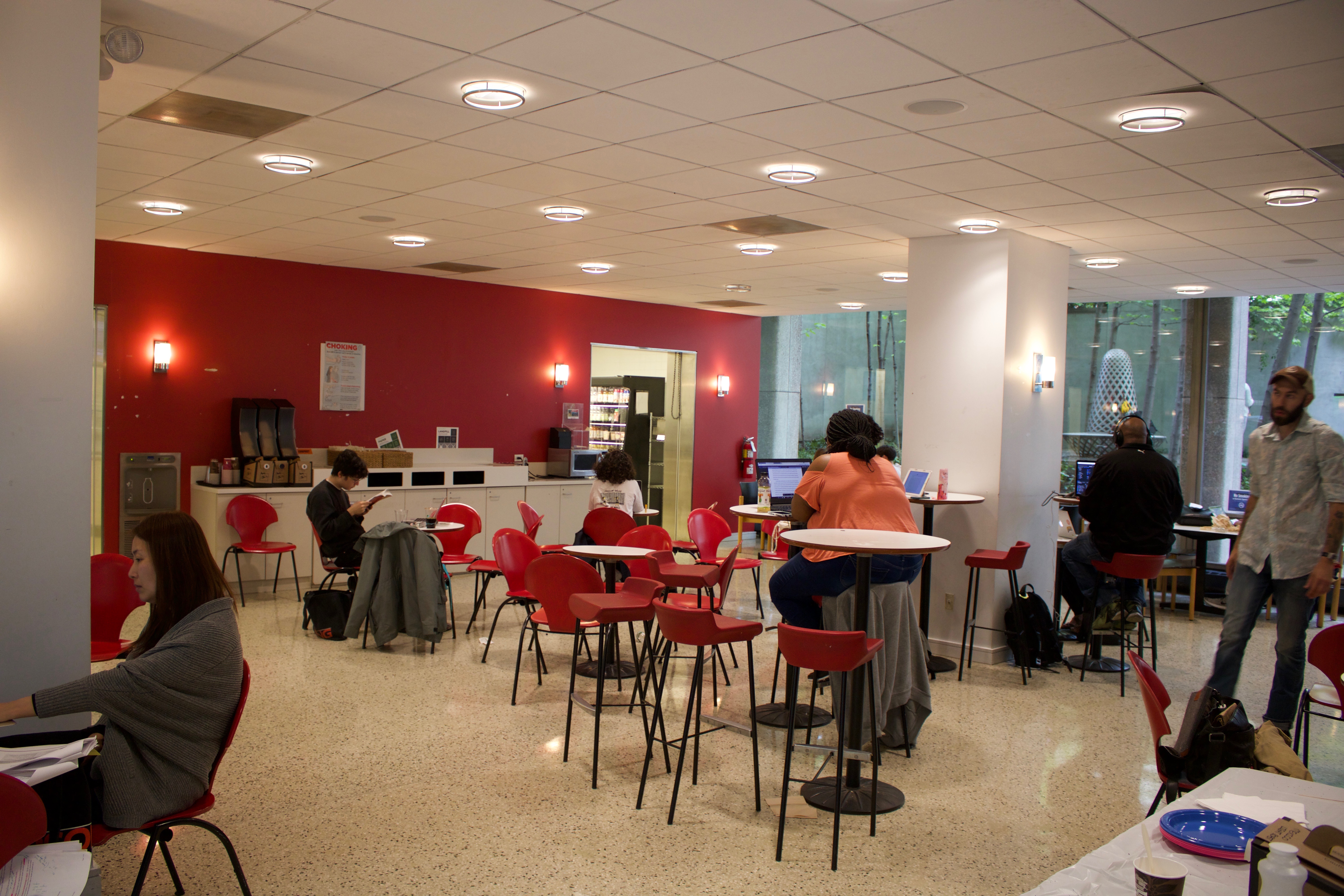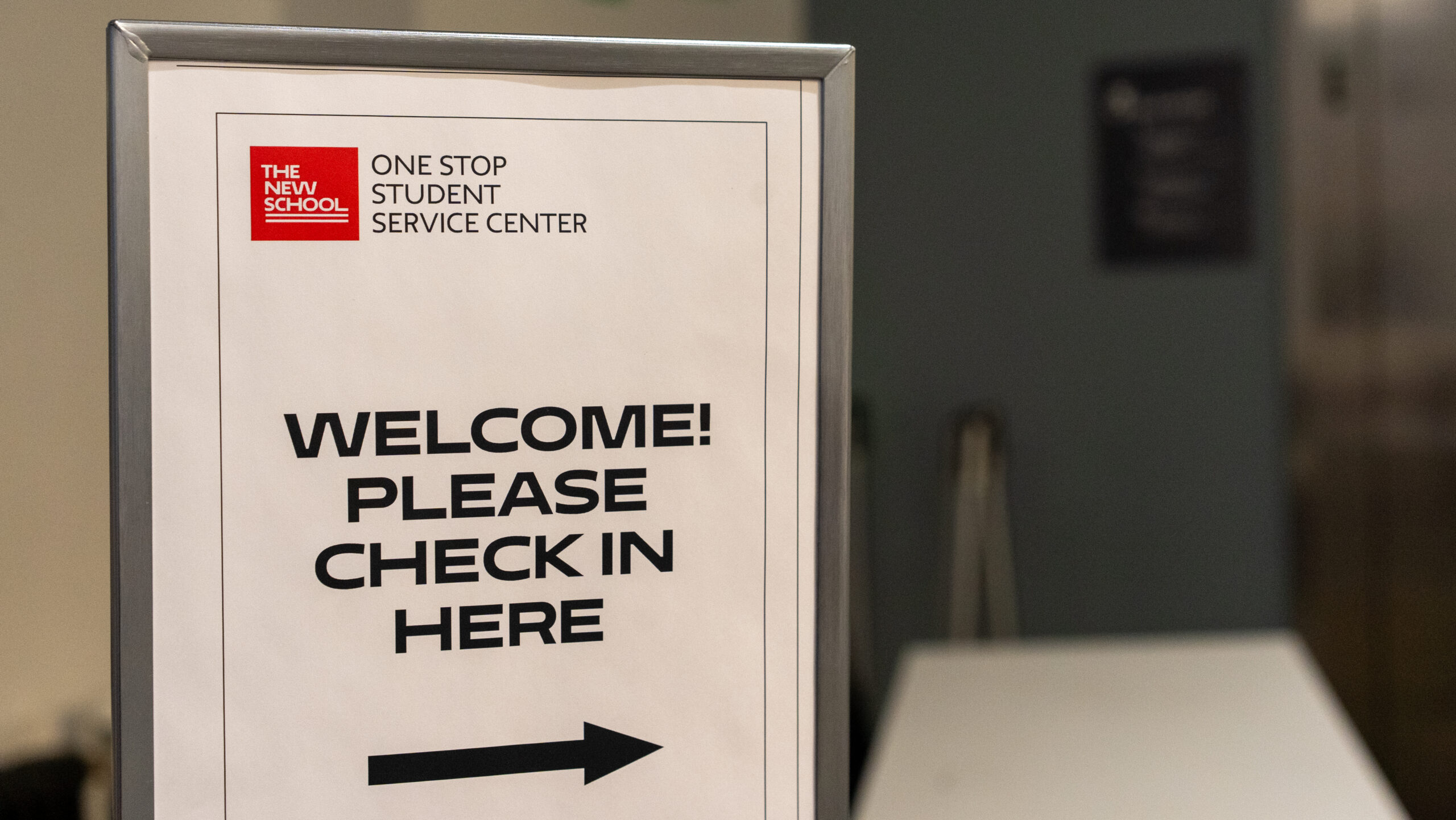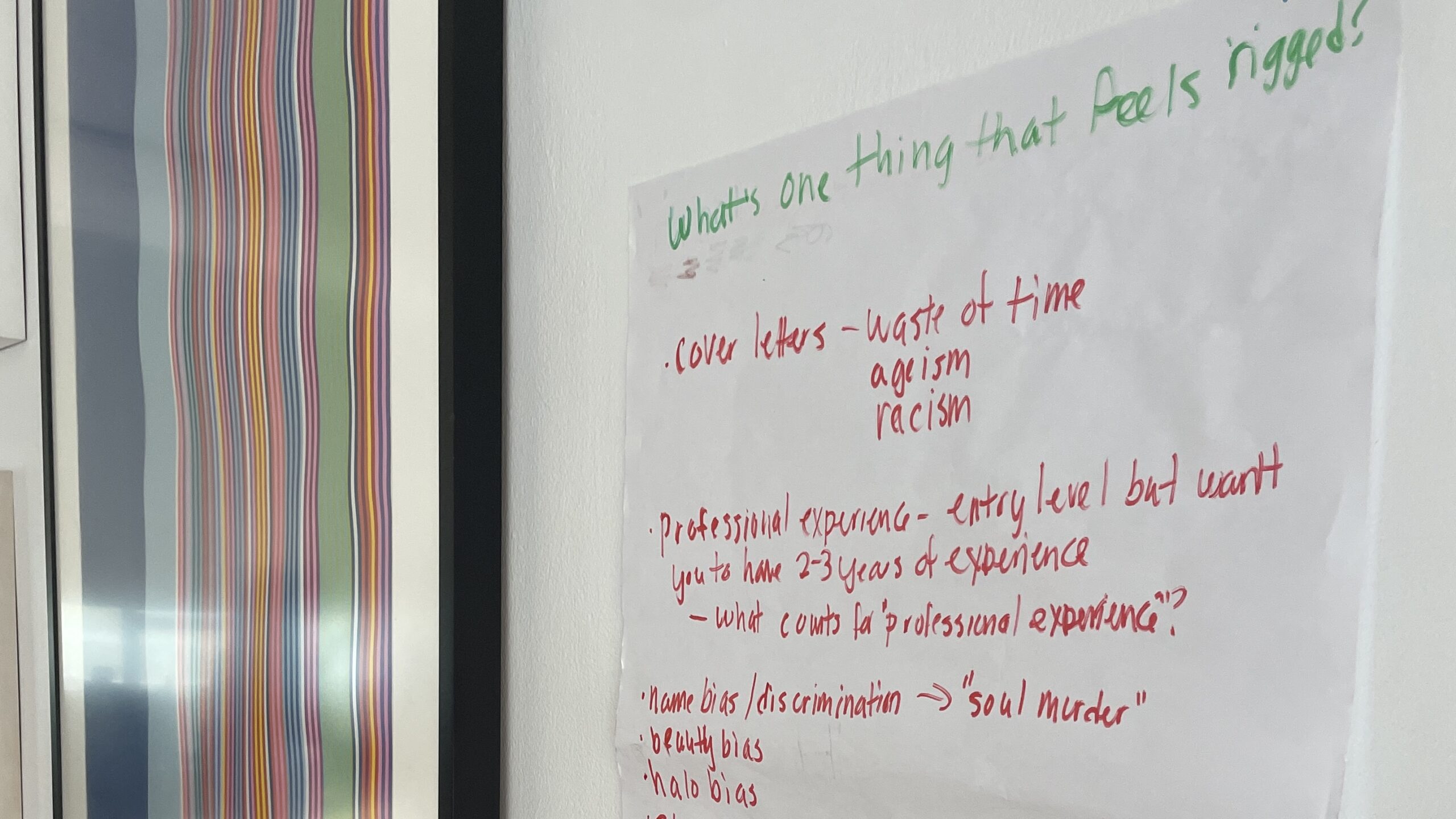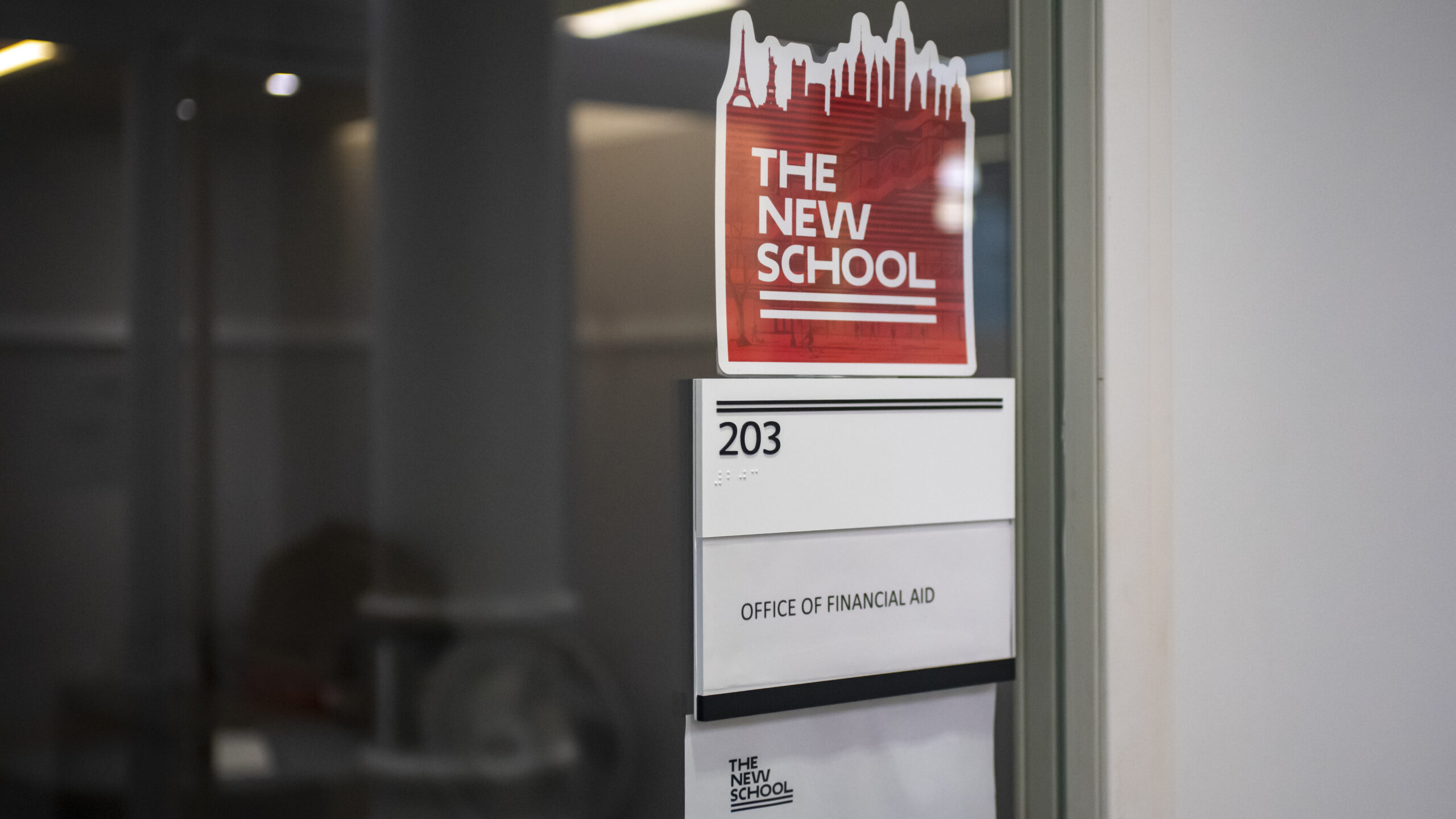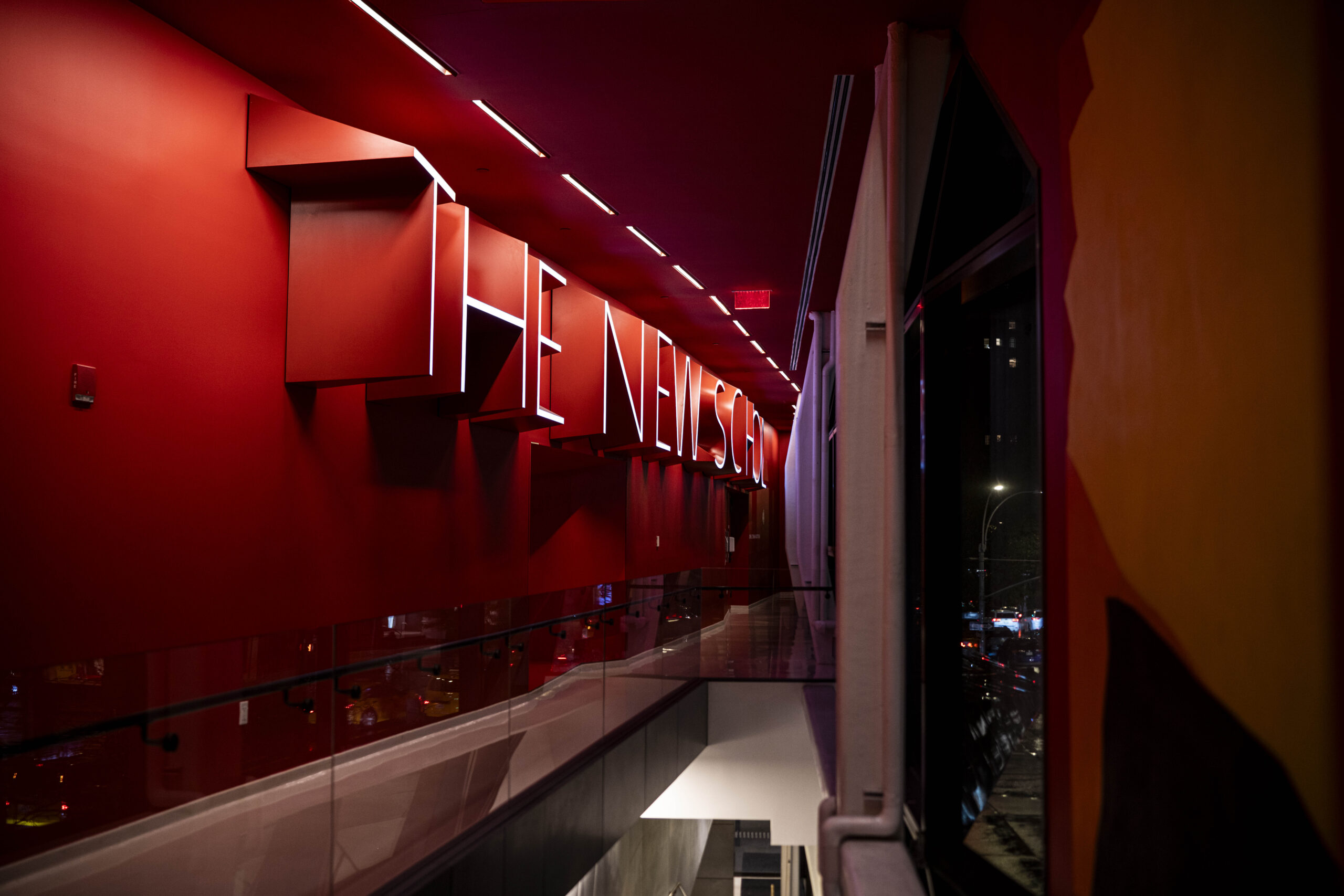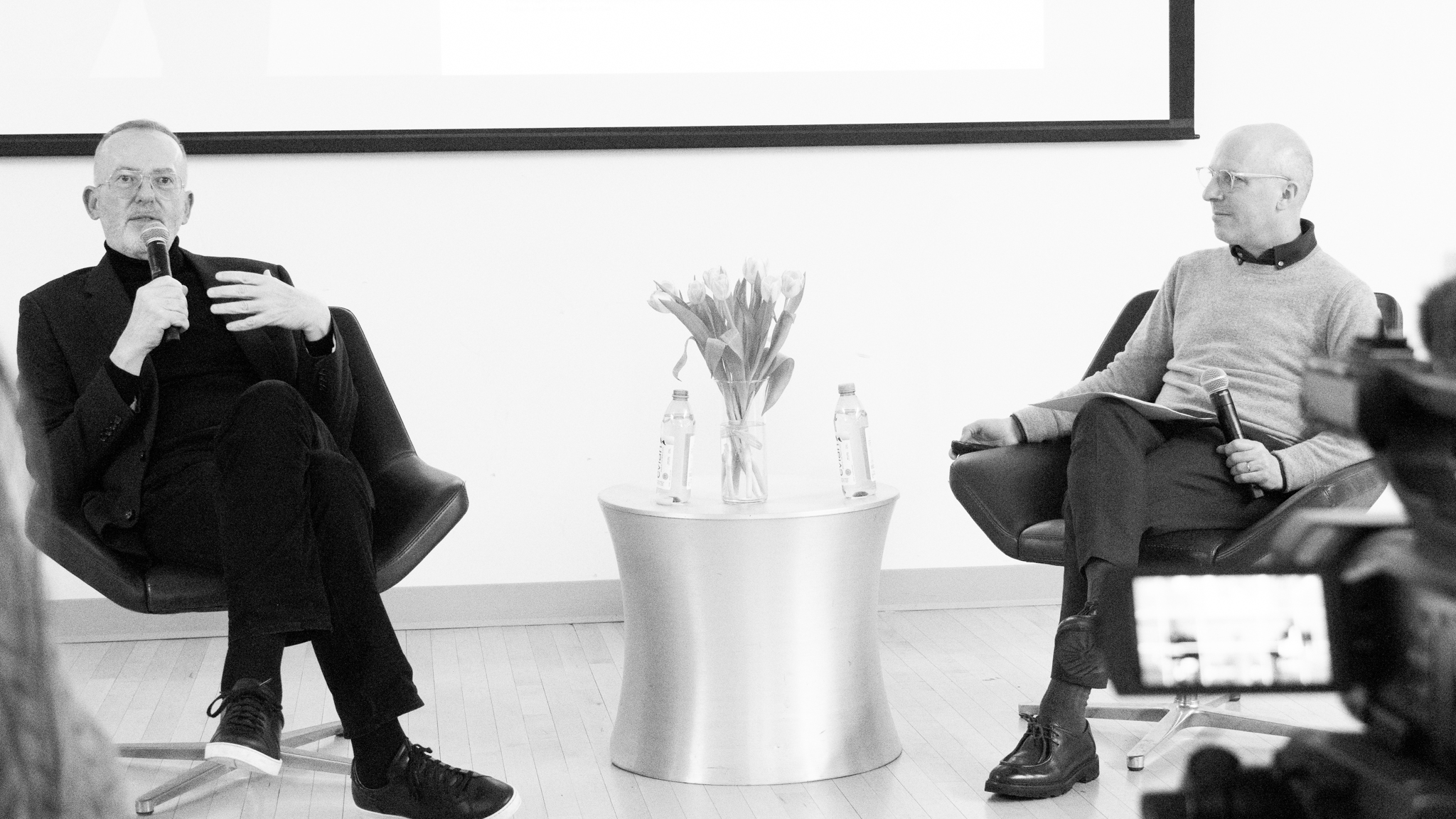The Lang College building on 11th street may be getting a makeover, as discussions over a much-anticipated renovation have been taking place among students, faculty and staff.
“There’s an understanding that this building needs some attention,” said Stephanie Browner, the Dean of Lang. “We’ve had some initial walk throughs with architects. We have a new architect on campus. We’ve met with her and put together a Lang Space Planning group.”
The group exploring what’s being called the “Lang Space Project,” consists of students, faculty, staff and administration from across the university. The changes are expected to take place over a few years
“Maybe we could do a floor each summer. There’s no way to vacate this building and gut it. There are some things, physically, about this building that can’t be changed in terms of hard structures, support and things like that,” Browner added.
The Lang faculty and student body has grown, and its programming has expanded. Dean Browner has expressed that growth is a factor that must be considered in the renovation. There are no secure blueprints of what specific changes will be taking place, but ideas have circulated within the group. “It might not happen this summer, but the vision at the moment that’s come out of all these meetings will be to open up the first floor,” Browner said.
Potential plans for the ground floor include an open-floor concept, with a smaller cafe and a large reading room. As well as consolidating the conference room and classroom alongside the main lobby’s elevator.
However, nothing is set in stone yet, as Dean Browner and the group continue to listen to students and groups on campus about what they would like to see the space turn into.
“We are still in the listening mode of the design process, and are evaluating all possibilities and opportunities,” said Jean Oei, the architect assigned to the renovations.
Some students have expressed concern over whether the project will help in accommodating and securing space to groups and clubs on campus, particularly in creating a designated space for students of color, similar to that of other universities.
“I feel that we don’t have many places where students of color can really bond or talk besides student organizations,” said Reuben Wilson, a Junior studying theater at Lang. “I’ve noticed a big influx of people of color this year, so I feel this could help a lot more now than before.”
Browner has been aware of such concerns, and argued that a space for students of color would ideally be in the University Center. “A space like that should be at the heart of the university. So, ideally it should be at the UC. Obviously the Social Justice Hub had aspirations for this and what we heard in several of these meetings are some of the frustrations with that particular space,” she said.
According to Dean Browner there are many things to consider — fire codes, building regulations, submissions to the Department of Buildings, etc., but also, how to best create a space to accommodate all students. “When we really looked at how much square footage we had, we realized to create dedicated club space would eat up the little bit of common space we have. So, at the moment it seemed wisest to instead of put walls up, pull walls down and have an open space available to students,” Browner said.
Browner recognizes that many students live in small spaces and commute to and from school, often carrying around books, bags and items with few places to store their things, unlike at the University Center and the 16th Street building, which have student lockers.
“They [students] walk around looking for places to camp out for the day as they go to and from class and this building lacks that more than anything. They want more space, first and foremost,” Browner said.
Ken Wark, the chair of Culture and Media at The New School, emphasized how important it is to best use this space for the students. Although Wark is not on the space planning committee, he does have ideas on how to best utilize space at The New School. “The main idea is to make more of the ground floor space available for students and others to gather and work and hang out. This would include rethinking the layout and furnishing to make it more comfortable.”
“I think the best thing for now is to open a conversation about what particular students’ needs might be and how best to accommodate them,” he added.
“At the end of the day, architecture is always about constraints. There’s only so much square footage and when you’re in New York City or Manhattan, that’s really true,” Browner said.

